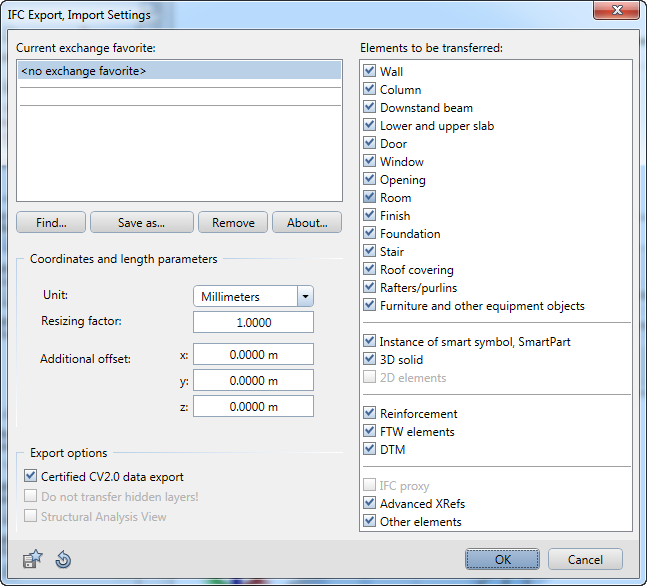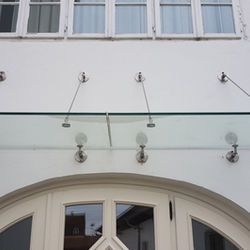FEM Analysis of Glass Structures Using BIM Software
Abstract: BIM workflow has become an international recognised standard in the AEC industry. Recently there has been an increasing demand for glass structures. Glass allows architects to manifest the bionic architecture, by integrating surrounding nature with seamless structure. The following article showcases the usage of BIM software collaboration to design a special structure for a world known brand. The purpose of this article is to present a simple workflow in which complex non-linear analysis can be performed on a structural model imported from an architectural/structural global model using integrated design
1. Introduction
Although glass is not a modern material dating from Ancient Egypt (3500 BC) as jewelry, further developed by Romans as glazing, and industrialized by the British as early as 680 AD. [1]
Glass has much usage in the AEC industry varying from glazing, to balustrade, slabs, cantilevered swimming pools to 300 m span bridges (Fig.1) or full glass structures built using columns, beams and plates fabricated from structural glass.
Although in the case of the famous Chinese bridges the structure is made of steel, glass being used only to transfer the loads the steel beams the crossing of the bridge offers thrills and generate quite a big interest.
Therefore, the model that is the scope of this article is not a steel structure, but a structure designed using secured laminated glass, steel being used only in the bolted connection between the columns and beams.

[if gte vml 1]><v:shapetype id="_x0000_t75" coordsize="21600,21600" o:spt="75" o:preferrelative="t" path="m@4@5l@4@11@9@11@9@5xe" filled="f" stroked="f"> <v:stroke joinstyle="miter"></v:stroke> <v:formulas> <v:f eqn="if lineDrawn pixelLineWidth 0"></v:f> <v:f eqn="sum @0 1 0"></v:f> <v:f eqn="sum 0 0 @1"></v:f> <v:f eqn="prod @2 1 2"></v:f> <v:f eqn="prod @3 21600 pixelWidth"></v:f> <v:f eqn="prod @3 21600 pixelHeight"></v:f> <v:f eqn="sum @0 0 1"></v:f> <v:f eqn="prod @6 1 2"></v:f> <v:f eqn="prod @7 21600 pixelWidth"></v:f> <v:f eqn="sum @8 21600 0"></v:f> <v:f eqn="prod @7 21600 pixelHeight"></v:f> <v:f eqn="sum @10 21600 0"></v:f> </v:formulas> <v:path o:extrusionok="f" gradientshapeok="t" o:connecttype="rect"></v:path> <o:lock v:ext="edit" aspectratio="t"></o:lock> </v:shapetype><v:shape id="_x0000_i1025" type="#_x0000_t75" alt="worlds-longest-glass-bridge-shiniuzhai-geopark-china-6" style='width:194.25pt;height:174pt'> <v:imagedata src="file:///C:\Users\Ciprian\AppData\Local\Temp\msohtmlclip1\01\clip_image001.jpg" o:href="http://static.boredpanda.com/blog/wp-content/uploads/2015/09/worlds-longest-glass-bridge-shiniuzhai-geopark-china-6.jpg"></v:imagedata> </v:shape><![endif][if !vml][endif]Fig. 1. World’s Longest Glass Bridge, Shiniuzhai Geopark in Hunan, China
2. Apple Store, glass entrance
The structure analysed in this article is Apple store entrance situated in 5th Avenue, NY (Fig.2). The architecture has been designed by Bohlin Cywinski, the structure has been designed by Eckersley O’Callaghan and the client was Apple Inc. The first Cube was designed in 2006 and was replaced in 2011 with a better structural solution that also provided better transparency performance. The cube is the entrance of the underground store, which can be accessed using a spiral glass staircase or a glass cylindrical elevator. Apple has been awarded a patent for the Design of the flagship store. (Fig. 2)

Fig. 2. Night photo of Apple Store’s entrance
2.1 Structure description
The structure forms an approximately 9.75 m (32 feet) cube consisting of just 15 glass panels with minimal steel fixings. The glass panels are supported be glass ribs/fins that form 4 interconnected frames.
The connection between the beams and the columns is a hinged connection using a steel bolt. The ancient Chinese lamelar concept is applied to connect the roof beams.

Fig. 3. Lamelar Concept extended to Roof Structure

Fig. 4. US Patent owned by Apple INC
[2] The vertical fin columns are fabricated from 5x12 mm heat strengthened glass layers at a depth of 425 mm.
The roof panels are constructed of 2x12 mm heat strengthened glass laminated using PVB inter-layer.
The roof beams are fabricated from 5x12 mm heat strengthened glass in 3.5 m lengths.
2.2 Software used
The original software used by the structural engineers was Strand 7 a general-purpose finite element analysis system developed by Strand 7 Pty Ltd. It is especially used in aeronautical, civil mechanical, naval architecture, structural and geotehnic engineering. This software, however, does not have an IFC Certificate, the international certification system for BIM software.
The purpose of the article is not to desconsider other scientific software but rather to present the advantages of using BIM integrated software.
3.0 bim
BIM, which stands for Building Information Modelling, is not software but a design method. The method implies that all AEC specialties work on the same 3D model where each adds attributes to every 3D element. For instance a glass fin may have the shape of a box, however aside from the geometry, it bring material properties like E modulus, strength of material, thermal properties, structural role which is than imported by specialised software. The main purpose of BIM is communication through the unique 3D model where all information is added to its elements, maintaining the full correlation of the model throughout the entire design stage.
3.1 Data exchange
As there is not yet any software that can handle all the necessary modelling, calculation and detailing data should be exchanged using a unique standard.
buildingSMART is the worldwide authority driving the transformation of the built asset economy through creation & adoption of open, international standards.
The standard for data exchange is IFC format. This format allows import and export of analysis and structural models between CAD and CAE systems without information loss.
The following example is a reproduction of the original project using Nemetschek BIM Software.
3.2 Architectural/Structural model
The architectural model is very important, the as the architect is the first player in the BIM process, he needs to understand the client’s vision and implement it.
He is the first to model the geometry which can be simple or quite complex at times.
The architectural model can be easily created in Allplan Architecture or Allplan Engineering, it is almost the same software only a few modules make the differences.
In this case the geometry is not complex; however it can be used to illustrate the BIM Workflow.

Fig. 5. Allplan - architectural model
The model is created using beams and columns attached with plates and walls. The model is exported in IFC 2x3 format.

Fig. 6. IFC export settings
3.3 Analysis model
The IFC file is imported into SCIA Engineer software. The structural model is aligned to obtain an analysis model using BIM Toolbox functionalities. The most important function is the Align Tool (Fig. 6).
This function allows running several operations for connecting the analysis lines like inputting minimum distance between two nodes, aligning to parallel planes, stories, grid lines, slabs and walls etc.
A more detailed description can be found in Table 1.

Fig. 6. BIM alignment tools
After the alignment operations are finished there is a possibility to do FEM conversions. For example, the fins from the structure were initially modeled with linear elements (beams and columns) by the architect.
However, in order to model glass structures correctly these elements need to be converted to shell elements.
This can be achieved using the conversion tools. By converting the 1D element into general solids and then converted back into 2D shells.
Some elements, like the Apple logo can remain only as general solids and replace there effect with additional forces. The resulting FEM model can be seen in Fig. 7.

Fig. 7. SCIA Engineer – FEM Model
3.4 Global approach vs. local approach
Glass is a brittle isotropic material that is very vulnerable to stress concentrations. By modelling the structural elements with 2D shells openings and connections can be inserted into the model. It is important for this type of structure to have a global approach to have global displacements, global stress distribution, stability analysis but local behavior need to be taken into consideration. The vertical and horizontal fins are connected with 1D elements that simulates the bolt connection. (Fig.8)
To obtain the finite elements mesh, automatic mashing according to loads has been used and also refinements along edges and internal node where local stress concentrator may occur.

Fig. 8. SCIA Engineer – beam-column hinged connection
3.5 Non-linear analysis
The linear analysis can be used only if the structural deflection is “small”, meaning half the thickness of the glass. For models exceeding this limitations the results become inaccurate offering smaller deflection and impossibly high stress concentrations. Taking in account the fact that glass allows no material yielding it will generate failure in the element.
A correct analysis approach is non-linear analysis. The non-linear equations are generated by the large-strain analysis, P- Δ analysis, non-linear boundary conditions and imperfections (for example stability analysis where initial imperfections are applied to the structure before loads are applied).[3]
Glass is a fully elastic material to the point of fracture so there is no material non-linearity, however the silicone adhesives and interlayer may need to be designed in plastic.
The analysis performed for this model was: (Fig. 9)
Linear analysis (to compare results with non-linear)
Non-linear analysis (to take into account the imperfections and large strain analysis)
Non-linear stability analysis (to determine the global buckling modes of the shell elements)
The solver method used was Picard and Newton Raphson to handle the 2nd order and 3rd order analysis. (Fig. 10)

Fig. 9. SCIA Engineer - Calculation interface

Fig. 10. SCIA Engineer - Non linearity and stability analysis
4 Results
The results checked were the maximum deflection from SLS envelope (Fig. 11) and maximum tension from 3D Tensions from SLU envelope both obtained (Fig. 12).

Fig. 11. Maximum global displacements
The displacements where limited to L/360 meaning 8.3 mm which was higher than 6.3 mm obtained from SCIA Engineer.
Maximum principle stress are smaller than the allowable stress determined according to prEN13474. (Fig. 12)

Fig. 12. Maximum principle stresses
Scia Engineer also provides a detailed engineering report for glass capacity and the unity check. (Fig. 13)
Fig. 13. SCIA Engineer – Report preview

After the structural optimization is finished the model can be exported back via IFC for further correlation with other specialties.
5 Conclusions
The BIM workflow brings many advantages in all design stages. Working on a single 3D model that can be imported and exported via different software provides important correlation capabilities and finally a precise quantity take off, along with detailed engineering reports which will lead ultimately to lower costs and less time consuming modifications.
Table 1: BIM alignment functions

References:
Woods, M. and Warren. A.S. Glass houses: a history of greenhouses, orangeries and conservatories.
Bos, Louter, Ver (Eds.) Challenging Glass, conference on architectural and structural applications of glass. http://www.eocengineers.com/
C O’Regan BEng(Hons) CEng FIStructE MICE (The Institution of Structural Engineers), London, 2004, p.29-30
PrEN13474 - Glass in building - Determination of the strength of glass panes - Part 3: General method of calculation and determination of strength of glass by testing.













